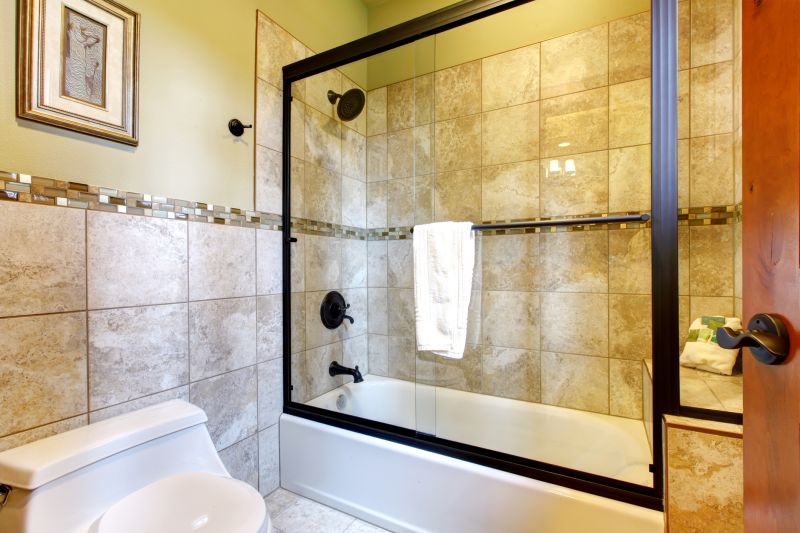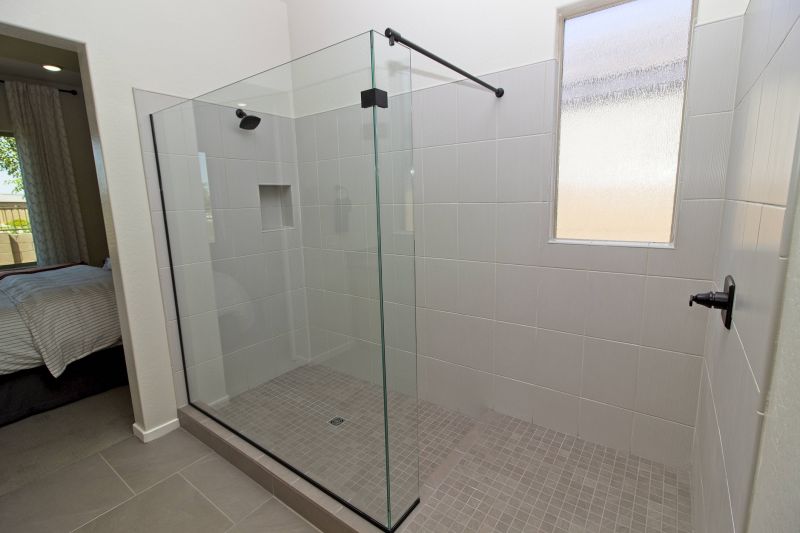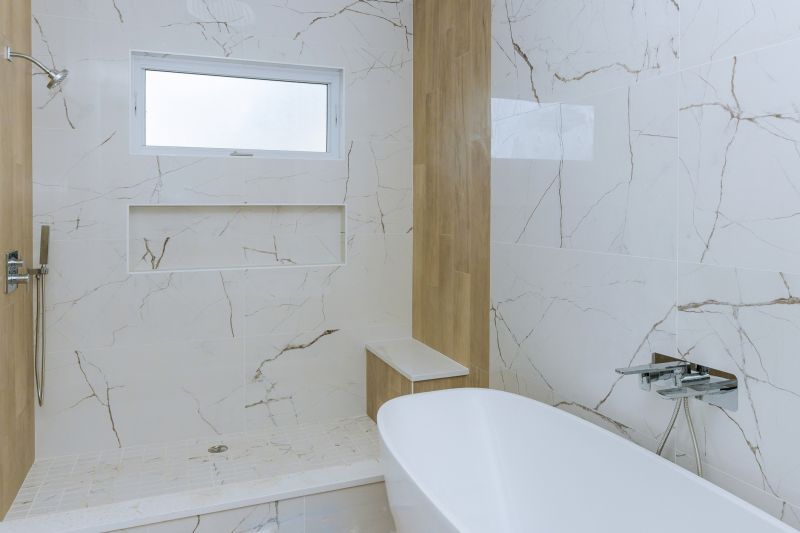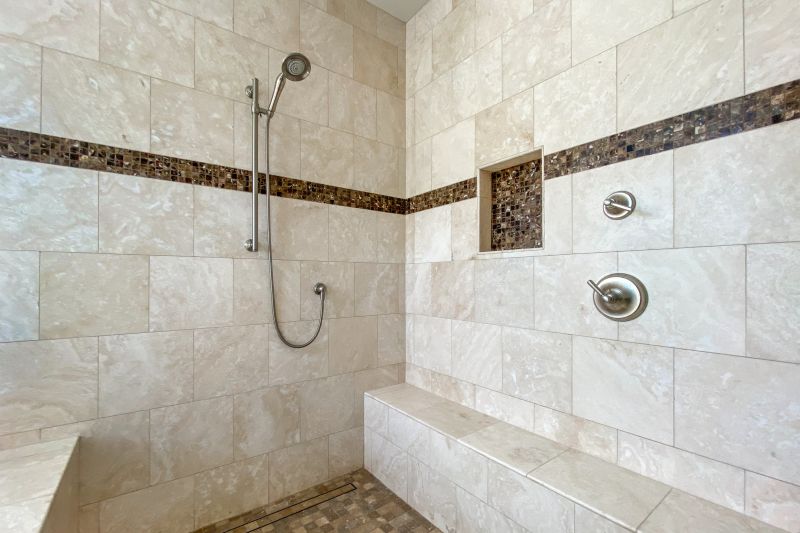Maximize Small Bathroom Space with Custom Shower Layouts
Designing a small bathroom shower requires careful planning to maximize space while maintaining functionality and style. Efficient layouts can transform compact areas into comfortable, visually appealing spaces. Understanding various configurations and materials helps in selecting the best options for limited square footage.
Corner showers utilize the often-unused corners of small bathrooms, freeing up space for other fixtures. They are available in various shapes, including quadrant and neo-angle, which can make a bathroom appear larger and more open.
Walk-in showers with frameless glass enclosures create a seamless look that enhances the perception of space. These layouts often incorporate built-in niches and benches for added convenience without cluttering the area.




Choosing the right layout for a small bathroom shower involves balancing space efficiency with aesthetic appeal. Compact showers can be designed with sliding or bi-fold doors to save space, while glass enclosures help maintain an open feel. Incorporating built-in shelves or niches allows for storage without adding bulk, keeping the area tidy and functional.
| Shower Type | Ideal Space Size |
|---|---|
| Corner Shower | 30-36 inches |
| Walk-In Shower | 36-48 inches |
| Shower with Tub Enclosure | 36-42 inches |
| Neo-Angle Shower | 32-36 inches |
| Sliding Door Shower | 30-36 inches |
| Glass Panel Shower | 30-36 inches |
| Shower Bench Addition | Requires additional space, typically 36 inches or more |
| Shower Niche | Integrated into wall, space-dependent |
Innovative layout ideas focus on optimizing every inch of space. For instance, corner showers with pivoting doors can reduce door swing space, while linear showers with linear drains make cleaning easier and improve accessibility. Materials like large tiles or light-colored surfaces further enhance the sense of openness, making small bathrooms feel less confined.
Lighting also plays a crucial role in small bathroom shower layouts. Bright, well-placed lighting fixtures can illuminate the entire space, reducing shadows and creating an inviting atmosphere. Combining natural light with artificial sources ensures the bathroom remains functional and visually appealing.
Attention to detail in layout, materials, and lighting can significantly impact the usability and aesthetic of small bathroom showers. Proper planning ensures that even the most compact spaces meet the needs of daily routines while maintaining a clean, modern look.

